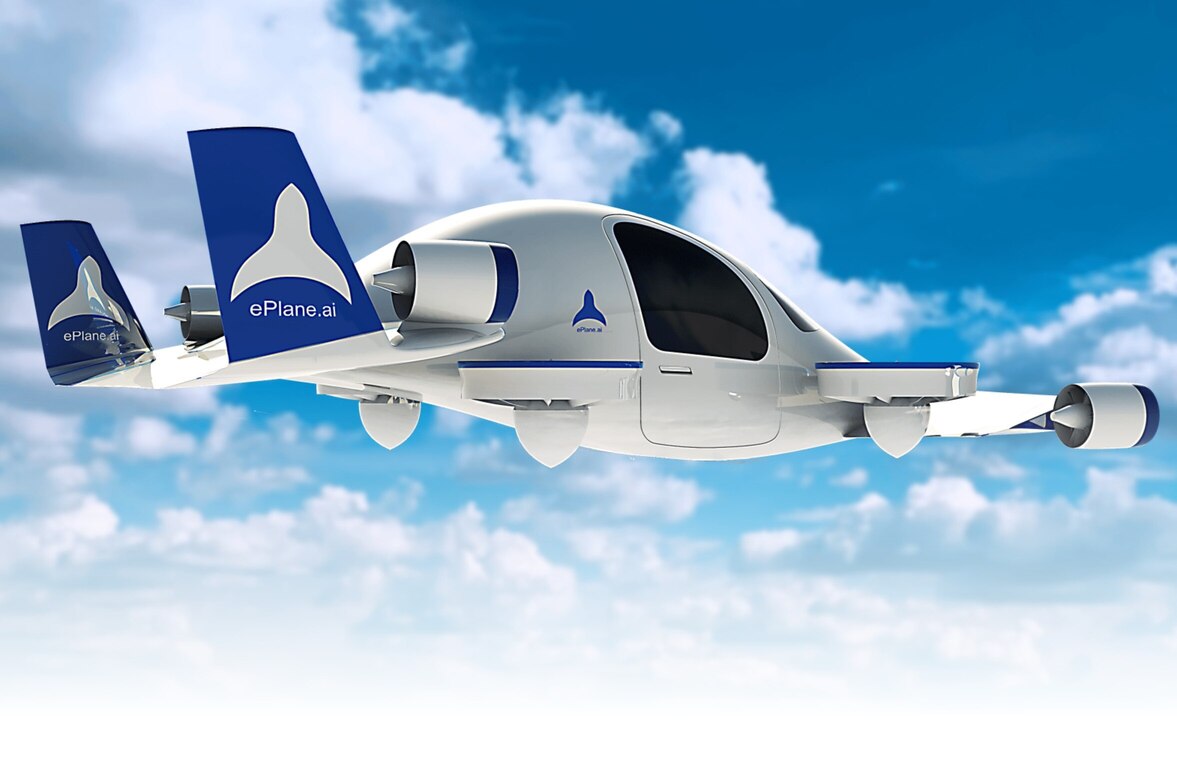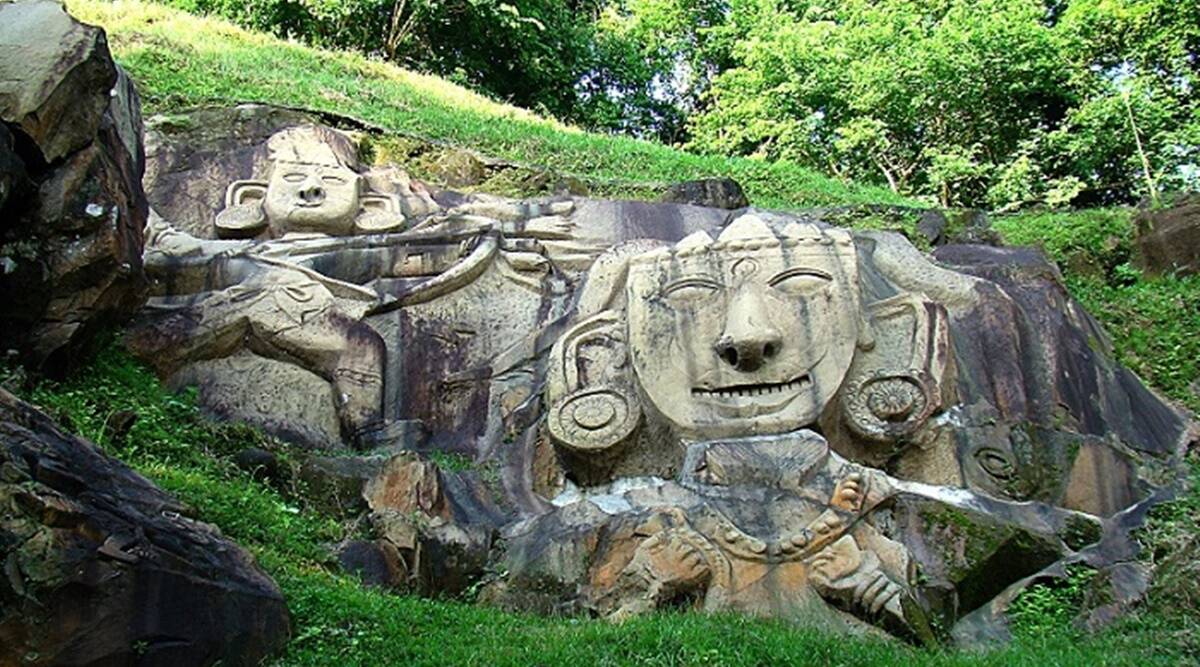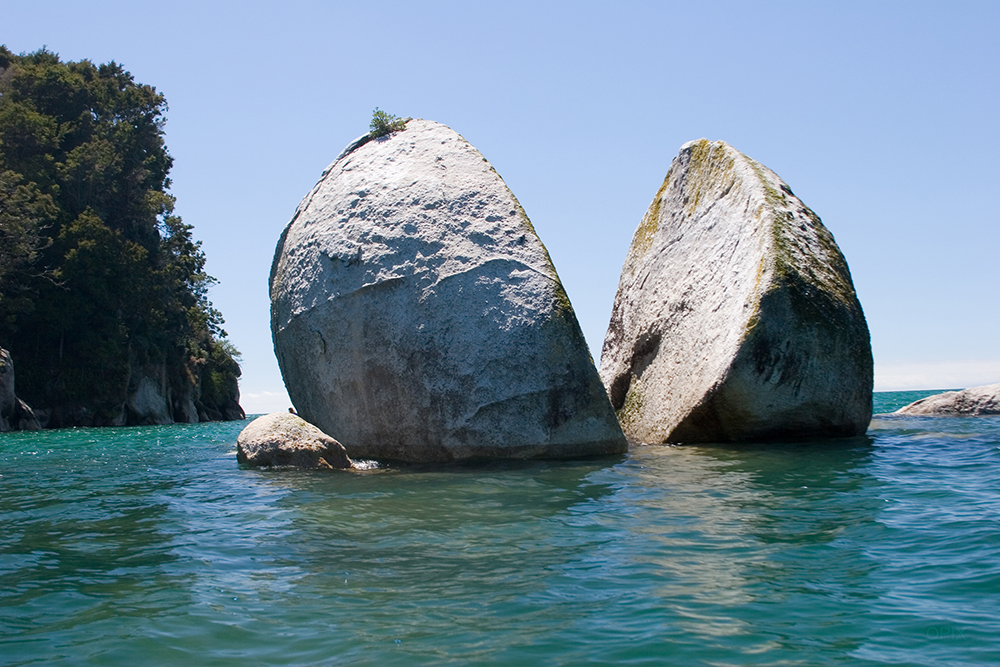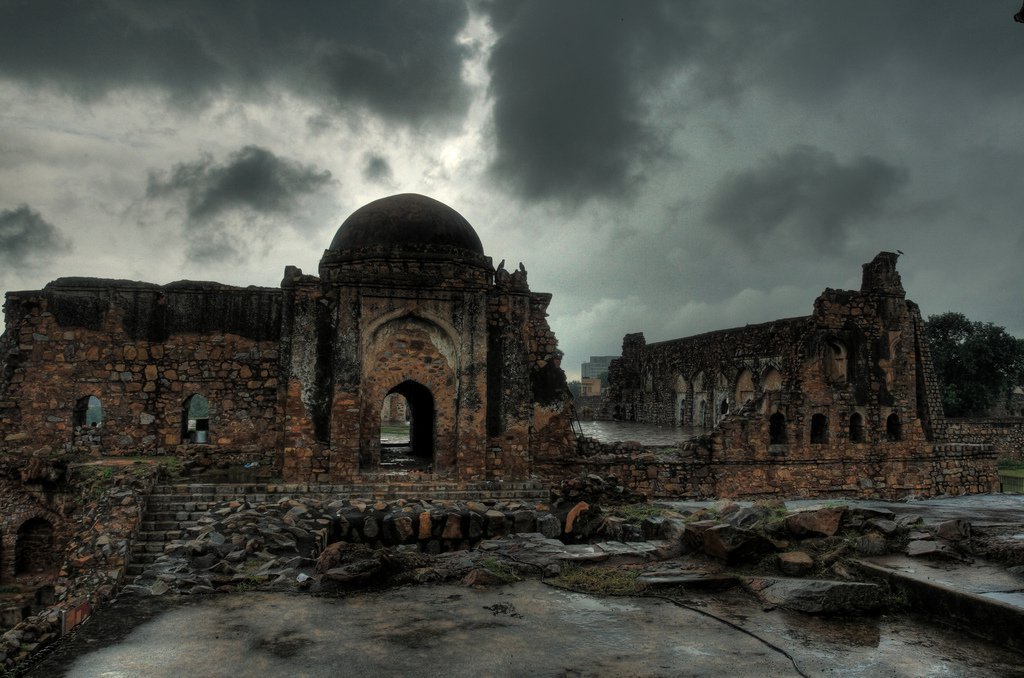Gate Tower Building (Osaka, Japan)
There are so many manmade superstructures around the world, but this building in the land of Rising Sun (Japan) will make you to believe which otherwise you won’t believe can exist.
The Gate Tower Building in the Osaka city of Japan seems like a structure from science fiction movie. It is world’s only building through which an express highway passes, and people are living in the floors above and below this highway.
Government pays to the owner of building
This building situated in Osaka’s Fukushima-Ku is a 16 story building with 236 feet height. Hanshin expressway passes through its 5th, 6th and 7th floor. Because of the use of these 3 floors, highway authority pays rent to the owner of this building.
A unique design of its time
The building was designed by Azusa Sekkei and Yamato Nishihara. This cylindrical building has double core construction. The lift of the building does not stop on the three floors. The highway nowhere touches the building; a bridge built beneath it supports it. A special acoustic design has been made around the highway that vibration and noise do not create any disturbance in the residential floors of the building. A helipad is also constructed at the top of the building.
The story behind structure
This building is the result of two projects that happened to start at the same time. The land owner finalised design of his project of constructing a building there in 1982, but at the same a highway was scheduled to pass through the same land. Therefore a dispute aroused and it took 5 year to settle down the dispute, and building came into existence in 1992.
Cube Houses (Rotterdam, Netherlands)
The beautiful architectural marvel The Cubic Houses are located in the city of Rotterdam, Netherlands. The design of these houses is ahead of their time. The design was the idea of Piet Blom in 1970. Town planner of the city were in trouble due to less availability of land in the Netherlands, they asked Piet to bring a solution to the dilemma of constructing houses on top of a pedestrian bridge.
He came up with the solution of Cubic Houses. The main concept behind the design was to create a forest of houses, in which each cube would represent an abstract tree, thus whole village resembling a forest. Hexagonal pole structures were constructed to support tilted cubes. The cubes are divided into three levels. Lower level is a triangular shaped area, and is the living area. The windows of this area opens to the below side due to slope of tilted houses. Middle section of the house is equipped with sleeping arrangements and a bathroom. The third level is also triangular structure, and is used as an extra bedroom. Top level gives a great scenic view as windows are all around it. The poles below the cubes are used as storage space and also as staircase leading to the entrance.
Kindly like us, share us and comment. Follow us for more such articles.
Kindly like us, share us and comment. Follow us for more such articles.














